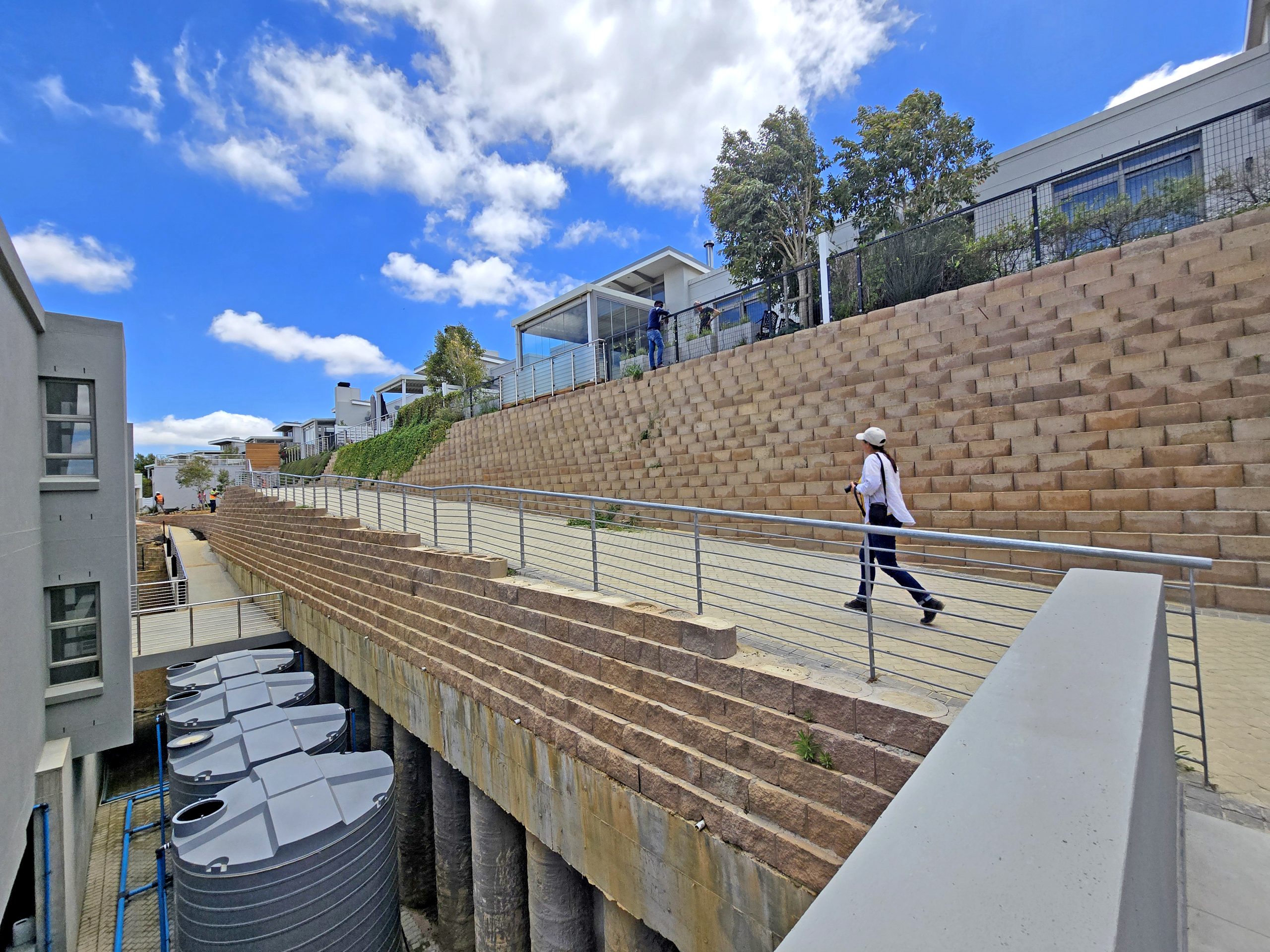Nestled against the picturesque slopes of the Tygerberg Nature Reserve, De Plattekloof Lifestyle Estate stands as a testament to innovative terracin
Nestled against the picturesque slopes of the Tygerberg Nature Reserve, De Plattekloof Lifestyle Estate stands as a testament to innovative terracing. With breath-taking views of Table Bay, Cape Town City Bowl and Table Mountain, this five-star retirement estate offers a wide range of accommodation, amenities and care facilities.
The estate’s sloping terrain has been converted into a luxurious living environment through the construction of some 2 300m² of gravity walls using Terraforce L12 and Decorwall blocks. The walls have not only created stable platforms – linked with staircases and ramps – for the construction of elegant homes, apartment and community buildings, but have also carved out serene, verdant garden terraces.
Delivering striking aesthetic appeal and remarkable versatility, the success of De Plattekloof’s landscaping project was buttressed by the judicious selection of Terraforce Rock Face blocks in combination with the Decorwall blocks. Besides creating terraces for estate gardens, retaining garden walls were built at the front of individual homes.
The estate walls were built in three phases. Phase 1 began in 2016, and Phase 3 is still in progress. Wall heights, which were determined by the site’s natural topography and structural requirements, vary from 1m to 6m.
The retaining wall blocks were supplied by Klapmuts Concrete, and Decorton Retaining Systems used them to build the walls. The latter were designed by Freddie Laker of iCOS Engineers cc and were landscaped seamlessly into the estate by Intebe Landscaping. This included selecting suitable vegetation to stabilize the slopes, enhance aesthetics, and ensure long-term sustainability of the walls.
“One of our main challenges was adapting our design to the site conditions and switching from the originally specified L11 blocks to the lighter L12 blocks. Moreover, some walls were constructed using a cut-and-fill technology while in others, engineered fill was used to build up levels. The latter ensured proper compaction and stability.
“The foundations varied based on ground conditions, with some sections requiring reinforced concrete bases, while others were supported on existing concrete retaining walls. Some of the higher walls needed additional structural support in the form of starter bars and concrete infill to enhance their load-bearing capacity and improve overall stability, particularly in high-stress sections of the walls,” advised Laker.
SP van Blerk, managing director of Decorton Retaining Systems, said that geogrid reinforcement was placed at every second layer of block intervals.
“This extended from 750mm on the lower walls to as much as 2 000mm behind the higher walls. Geogrid reinforcement was introduced from a wall height of approximately 2,5 meters and above, depending on the specific engineering requirements.
“Drainage was incorporated behind all walls, irrespective of wall height, to prevent pore pressure from building up behind the walls and ensure long-term durability. The drainage system included perforated pipes placed at the base of the walls, backed by drainage aggregate, and covered with geotextile fabric to prevent clogging. Weep holes were also integrated into the design to allow water to escape.
“One of the retaining walls was constructed on a piled concrete beam. The wall, which supports the load of a wheelchair access ramp above it, required precise alignment and additional structural reinforcement to maintain long-term stability,” said van Blerk.
Terraforce managing director, Karin Johns, says Terraforce blocks are designed to create one of the most energy-efficient segmental retaining wall systems.
“Being hollow yet strong they require less concrete to do the job when compared to solid block systems. They are also plantable, and if an irrigation system is properly installed, a Terraforce wall can be completely covered in vegetation,” advises Johns.
A Concrete Manufacturers Association (CMA) member for over three decades, Terraforce, has maintained a strong foothold in the South African retaining wall market for over 40 years. And during the past decade the company has seen a steady expansion into the international retaining wall market with a footprint extending to Australia, Canada, Egypt, Ghana, India, Lesotho, Morocco, Namibia, Nigeria, Spain, Swaziland, and United Arab Emirates.
Project Team
Engineer: Invictus Engineering Services
Retaining Wall Engineer: Fred Laker, iCOS Engineers cc
Main Contractor – current: Mastec Construction
Sub-Contractor: Decorton Retaining Systems
Landscaping: Intebe Landscaping

